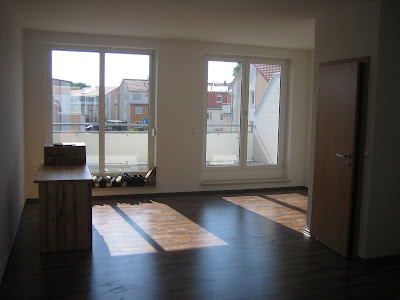So, here’s a little preview of how things looked before we moved in and what the house looks like now
(Click on the photos to enlarge them):
(Click on the photos to enlarge them):
Top Floor
This is the top floor which will be our main bedroom. It’s got a balcony and an ensuite. At the moment we're in the middle of the moving process. We’re having a walk-in wardrobe type thing and, once the blinds are up, we’ll move up here!
Bedroom
This is where we’re sleeping at the moment. When we move upstairs, this will become the guest room.
Bathroom
Some silly shots of me. I think this was when I was worried that the living room might be too small! It’s so hard to picture something when it’s all just concrete!
We basically recreated how things were in the old flat.
Do you like the flowers on the table trying to make it look like a magazine shot?!
Kitchen
Do you like the flowers on the table trying to make it look like a magazine shot?!
Kitchen
Our kitchen when the builders were using it as their smoking den!
We’re finished with the kitchen. Just need splashbacks and some sort of tea towel hooks or something.
Garden
Our little patch of grass! It was full of weeds and cat poo when we moved in! We’re slowly putting down new grass seed and have a little bed of herbs but haven’t really done much to it yet.


















No comments:
Post a Comment